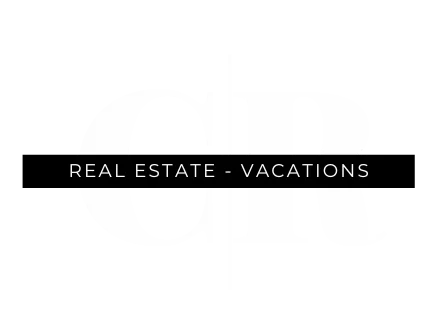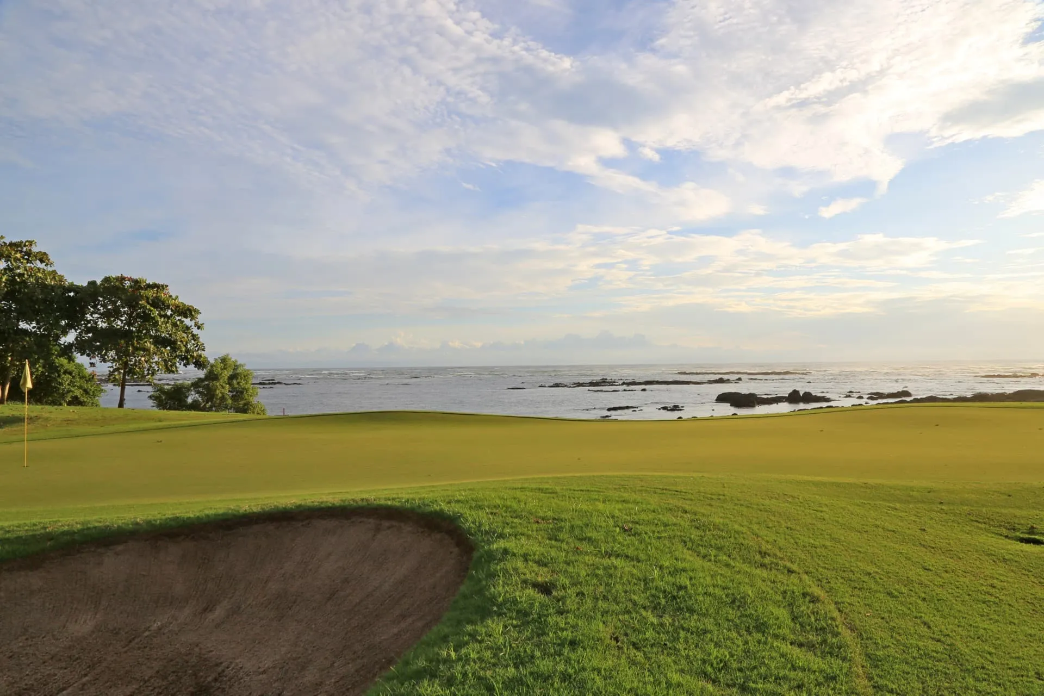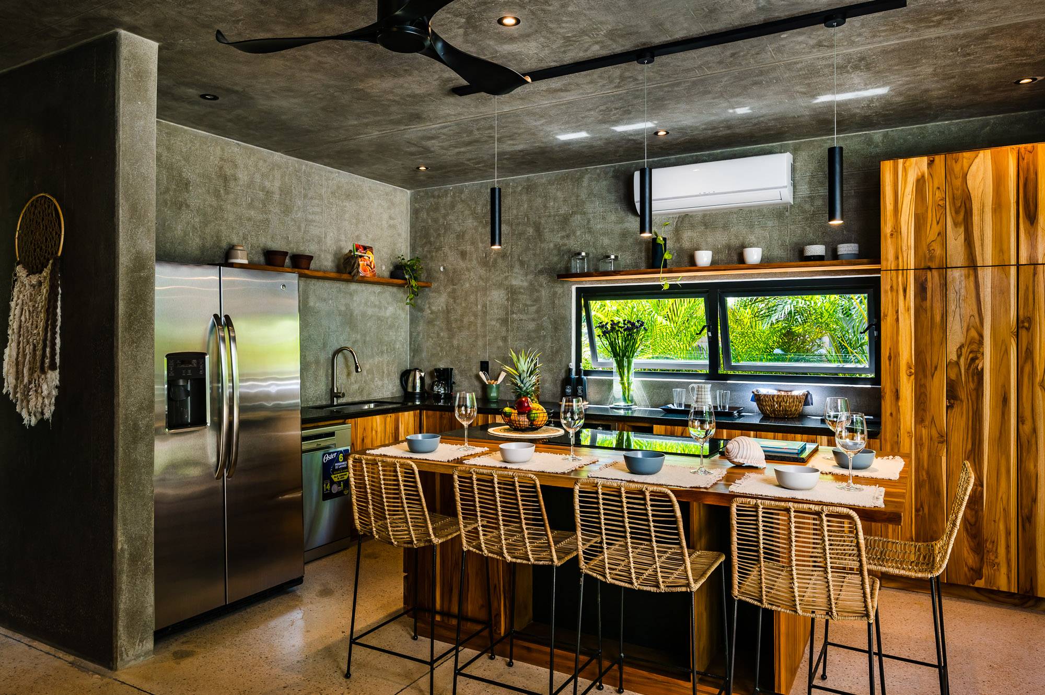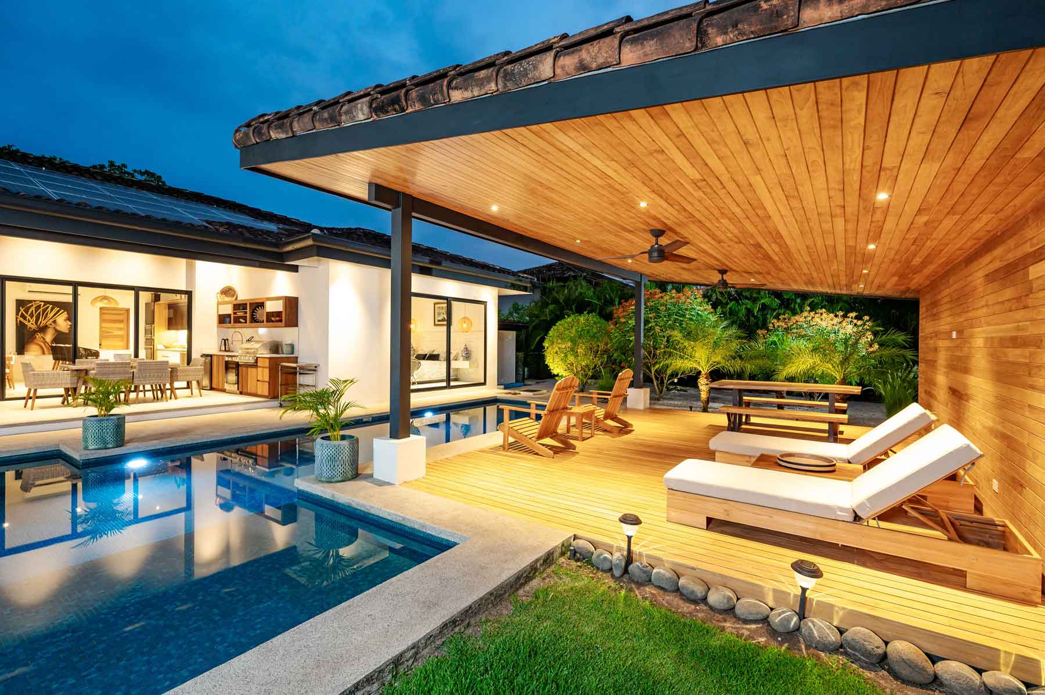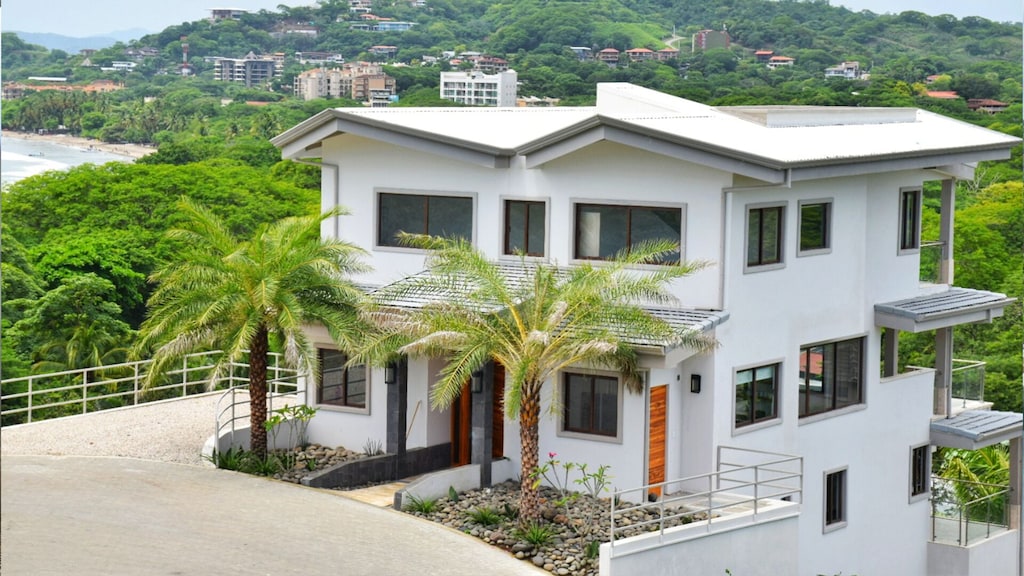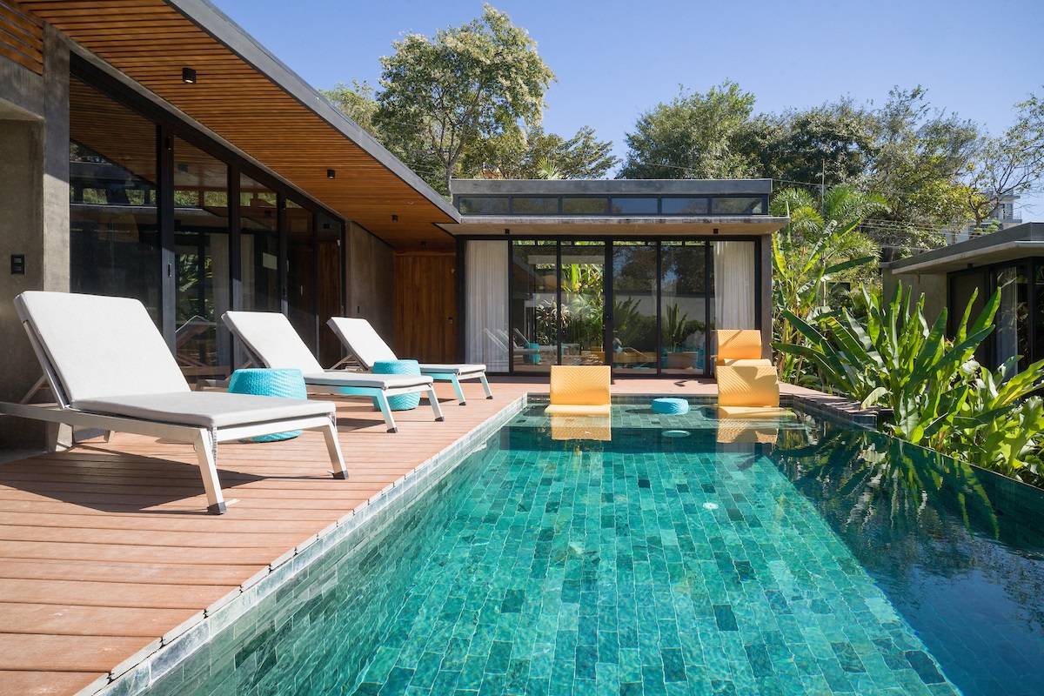Specification
Features
Location
Description
Shaped using raw custom form concrete slabs and gorgeous hardwoods throughout, the house has an open and cheerful ambiance that complements its breezy exterior to perfection as it brings in a flood of natural light and provides the right level of ventilation throughout the home.
On the inside, one sees an open plan… the living, dining and kitchen area on the lower level that flows into the outdoor dining deck and pool area outside. Custom teak drawers & kitchen cabinets are complimented with rare black granite countertops that flow beautifully with the custom teak furniture in the living room.
Also on the ground floor is the master bedroom with it’s own en-suite master bathroom. Here too you notice the custom made teak bedroom furniture, closets, & ceiling, as well as magnificent bathroom gilded in custom cabinet/counter made out of the coveted Guanacaste hardwood.
Two additional bedrooms, with custom teak beds, furniture, closets and ceilings are found upstairs, along with another large bathroom also gilded in custom cabinet/counter made out of Guanacaste hardwood. A small office space and powder room add to the functionality and practicality of this luxury custom home.
This three bedroom, two and a half bathroom with open floor plan is a remarkable residence that will surely leave a lasting impression on you.
